522 West 29th Street, #B3, New York, NY 10001
| Listing ID |
11238854 |
|
|
|
| Property Type |
Condo |
|
|
|
| Common Charges |
$2,152 |
|
|
|
| Real Estate Tax |
$4,719 |
|
|
|
| County |
New York |
|
|
|
|
| Neighborhood |
Chelsea |
|
|
|
| Unit |
B3 |
|
|
|
| School |
New York City Schools |
|
|
|
| FEMA Flood Map |
fema.gov/portal |
|
|
|
| Year Built |
2017 |
|
|
|
|
Welcome to Residence B-3 at Soori High Line, just steps from Hudson Yards and designed by the renowned and award-winning architect Soo K Chan from SCDA Architects. This stunning residence features 2,417sq ft and a private south facing outdoor area, highlighted by top-tier finishes, southern and northern exposures, floor-to-ceiling windows, two terraces, and a lavish 20-ft-long, 4-ft-deep private heated ionized saltwater swimming pool seamlessly integrated into the living space, providing the ultimate resort-like lifestyle with a fusion of water, fire, and light.Upon entry through an Augsburg oak-paneled private elevator landing, you are welcomed into a grand double-height living room boasting soaring 18-foot ceilings, expansive sun-filled exposures, Augsburg oak-paneled walls, and an elegant gas fireplace with a floating Nero Marquina marble slab hearth.Designed for entertaining, the spacious living and dining areas open to a partially enclosed heated swimming pool with a solid timber pool deck, setting a new standard for urban tranquility. The eat-in Poliform-Varenna chefs kitchen showcases Bavarian Spessart oak and high-gloss lacquer cabinetry with under-cabinet LED lighting, Caesarstone Pietra Grey waterfall edge countertops, and backsplash. The integrated Miele and Subzero appliance package includes a convection oven, steam and speed ovens, multiple warming drawers, and a Poliform-Varenna vented hood.Luxurious features abound, including radiant heated floors of Azul Grey limestone and solid oak wood, wood laminate walls, and a sumptuous master suite a true retreat with a spacious walk-in closet, separate walk-in shower and water closet, and a glamorous private bath with a city-view soaking tub. Both the master and second bedrooms have access to an enchanting 20-ft-long terrace for enjoying city sights.The five-star, hotel-like amenities are carefully curated, offering indulgent services and unparalleled wellness benefits exclusively designed for Soori High Line residents. Additional amenities encompass a 24-hour doorman, concierge, state-of-the-art gym and spa suite with on-demand services, a dedicated yoga and pilates studio, residence lounge, storage facilities, and the option to purchase private parking spaces.
|
- 3 Total Bedrooms
- 3 Full Baths
- 1 Half Bath
- 2417 SF
- Built in 2017
- 11 Stories
- Floor 3
- Unit B3
- Terrace
- Laundry in Unit
- 5 Rooms
- Living Room
- Walk-up (Bldg. Style)
- Laundry in Building
- Attended Lobby
- Pets Allowed
- Elevator
- Storage Available
- Bike Storage
- Post War Building
- $2,152 per month Common Charges
|
|
Chris Fry
Elegran Real Estate and Development
|
Listing data is deemed reliable but is NOT guaranteed accurate.
|



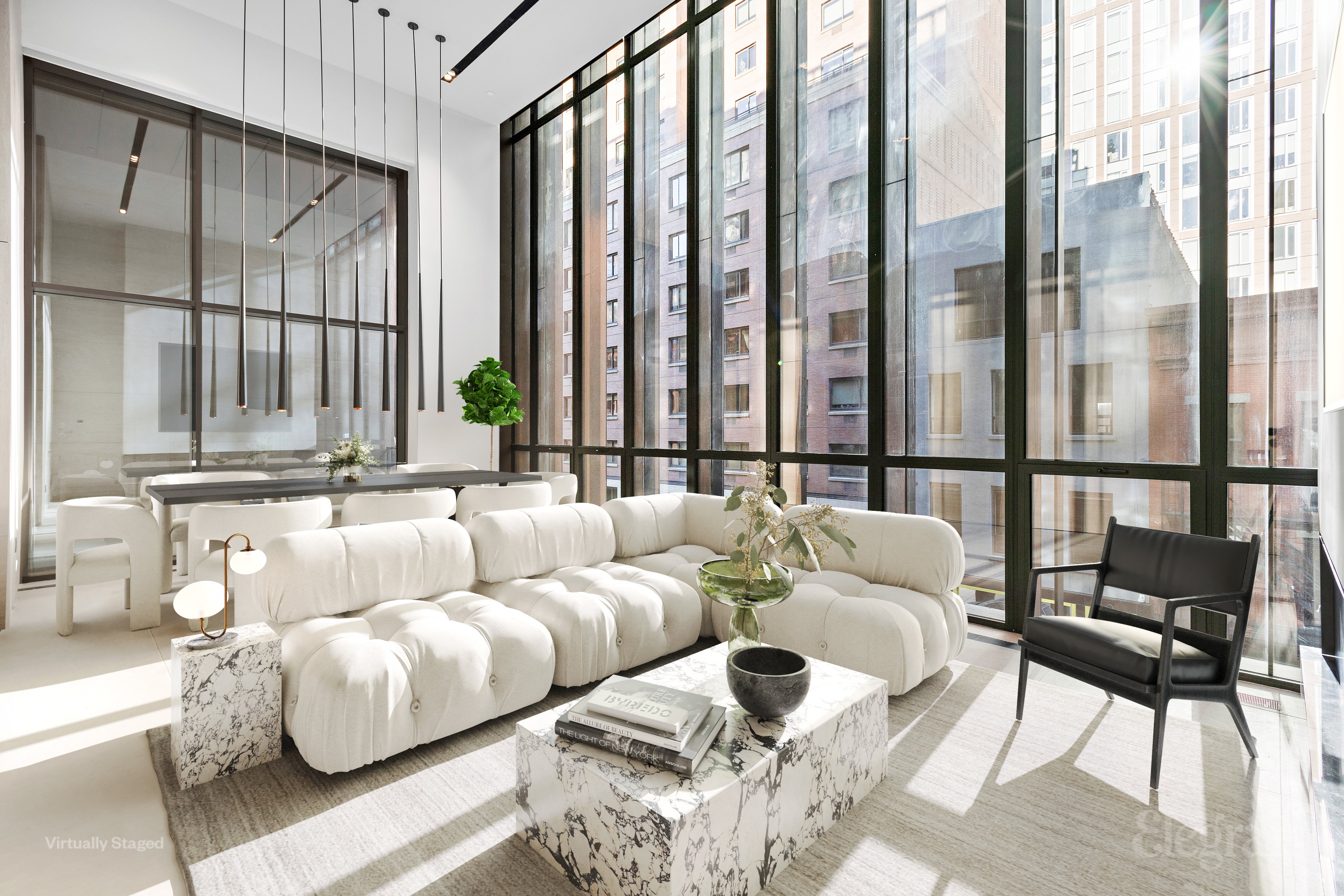

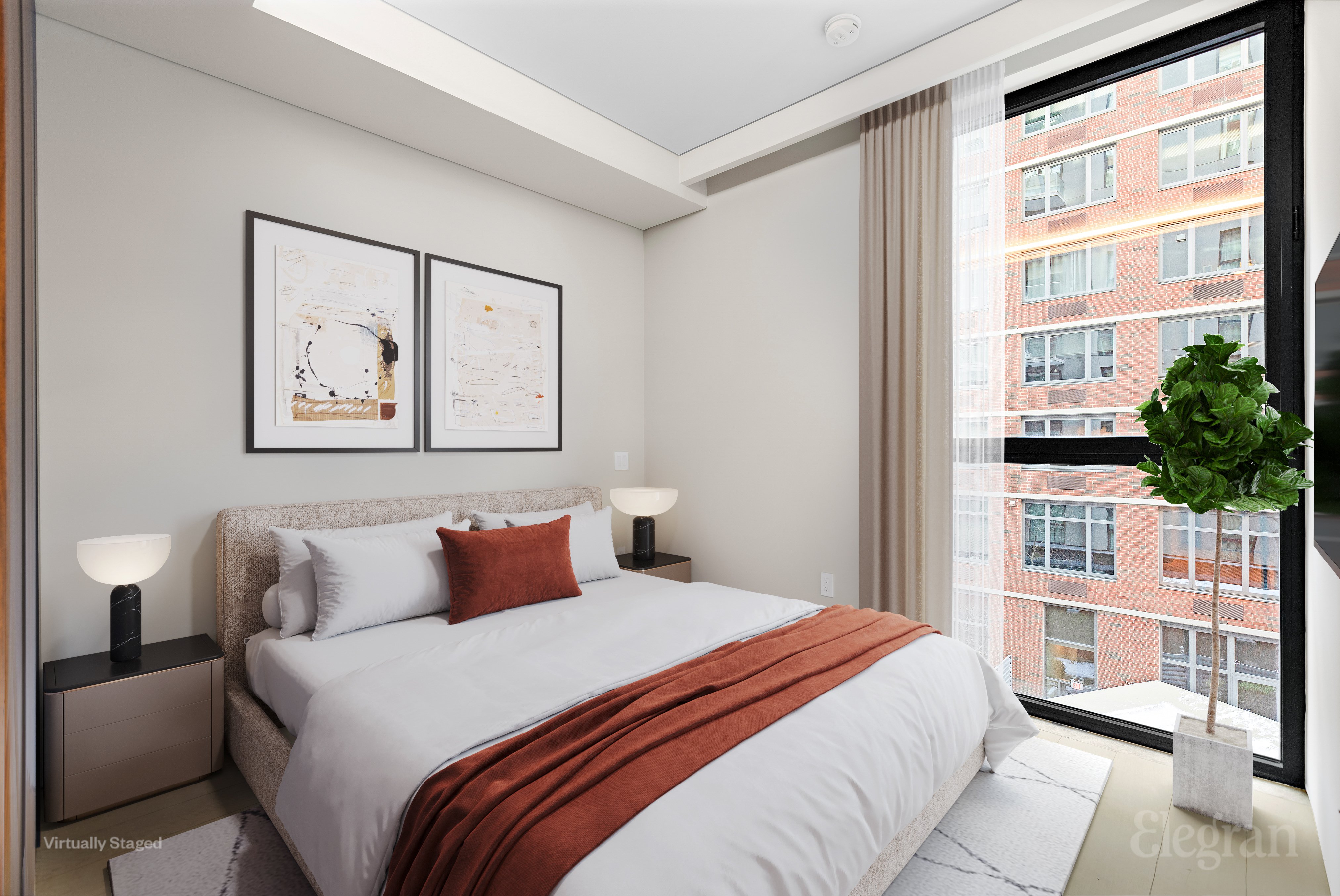 ;
;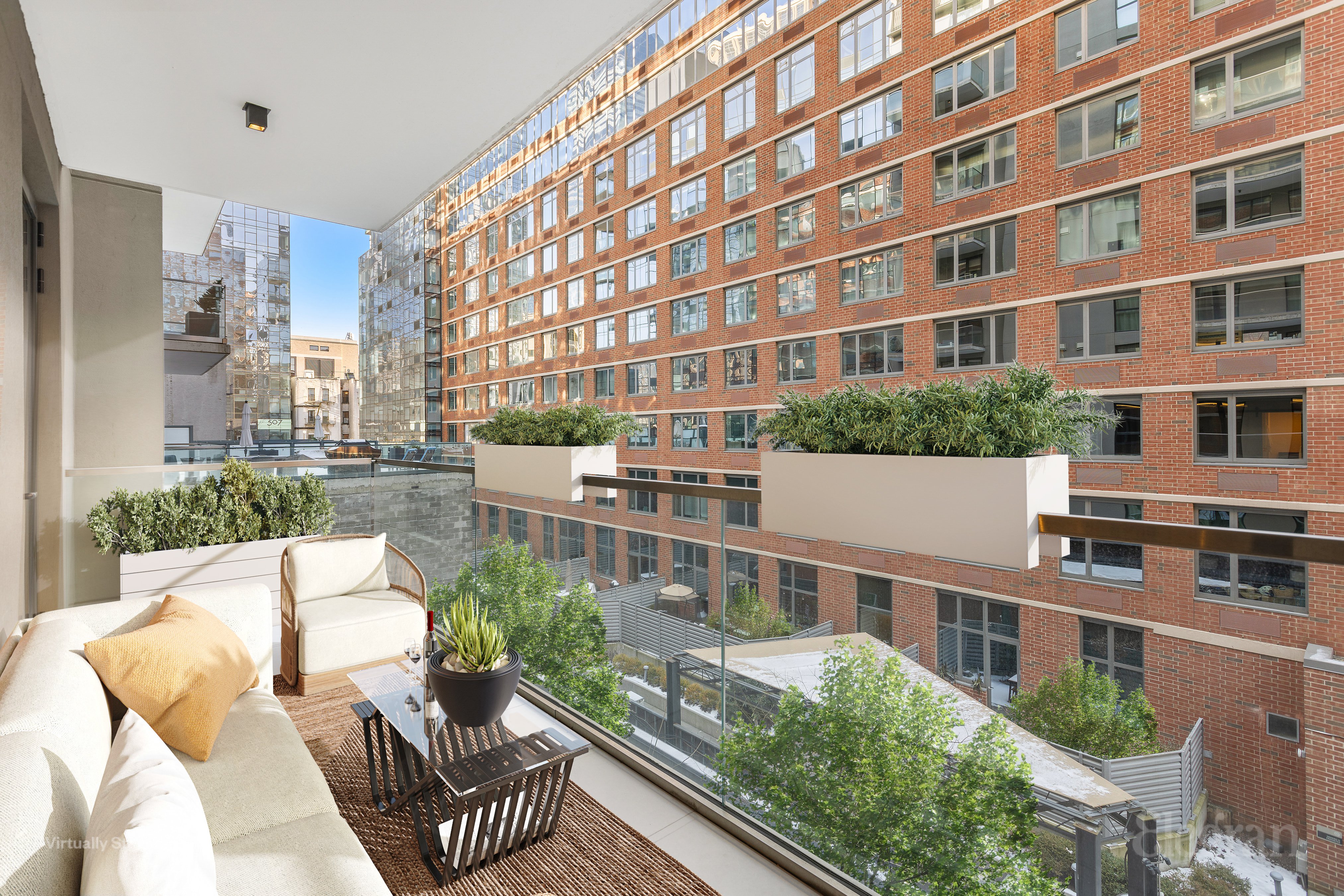 ;
;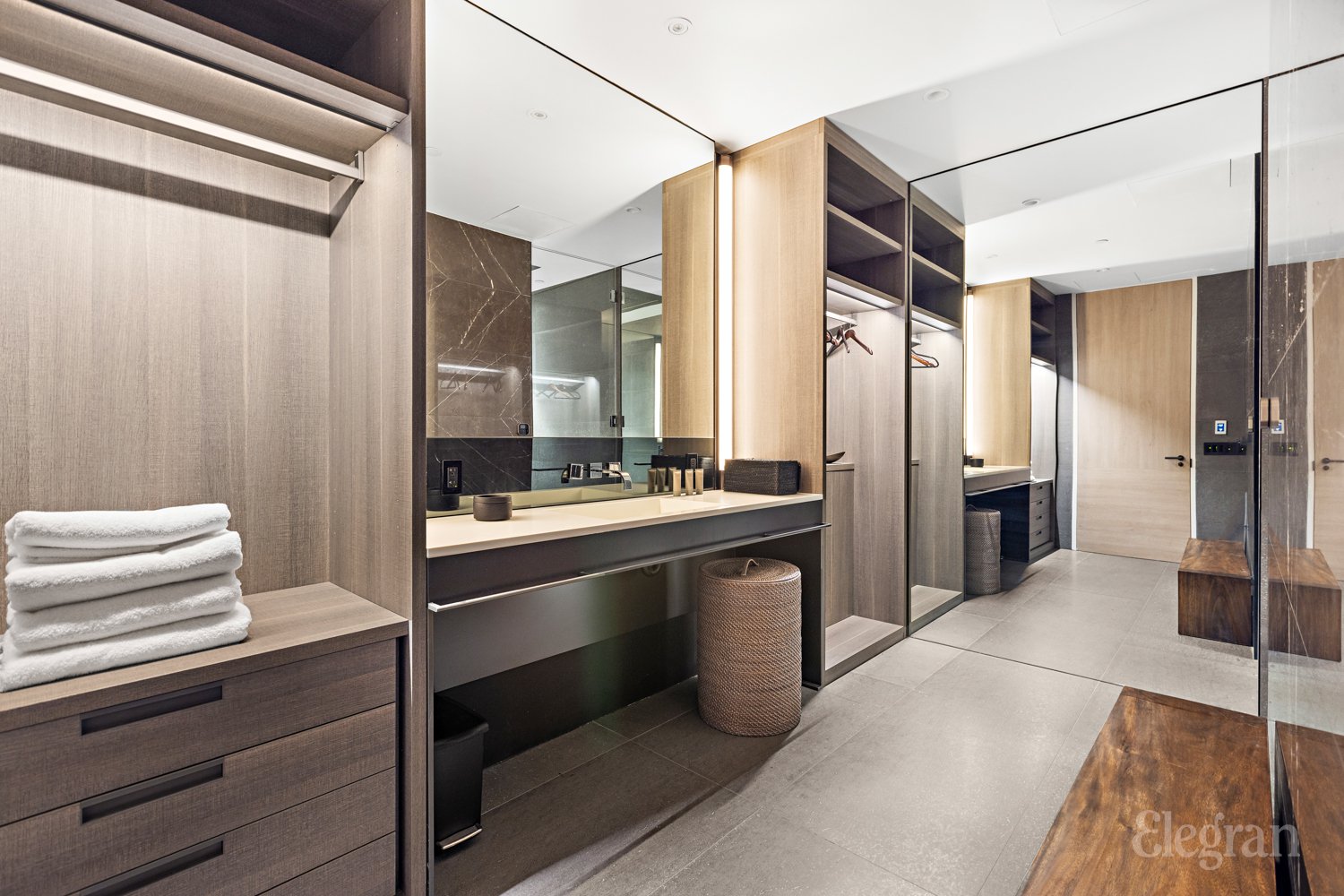 ;
;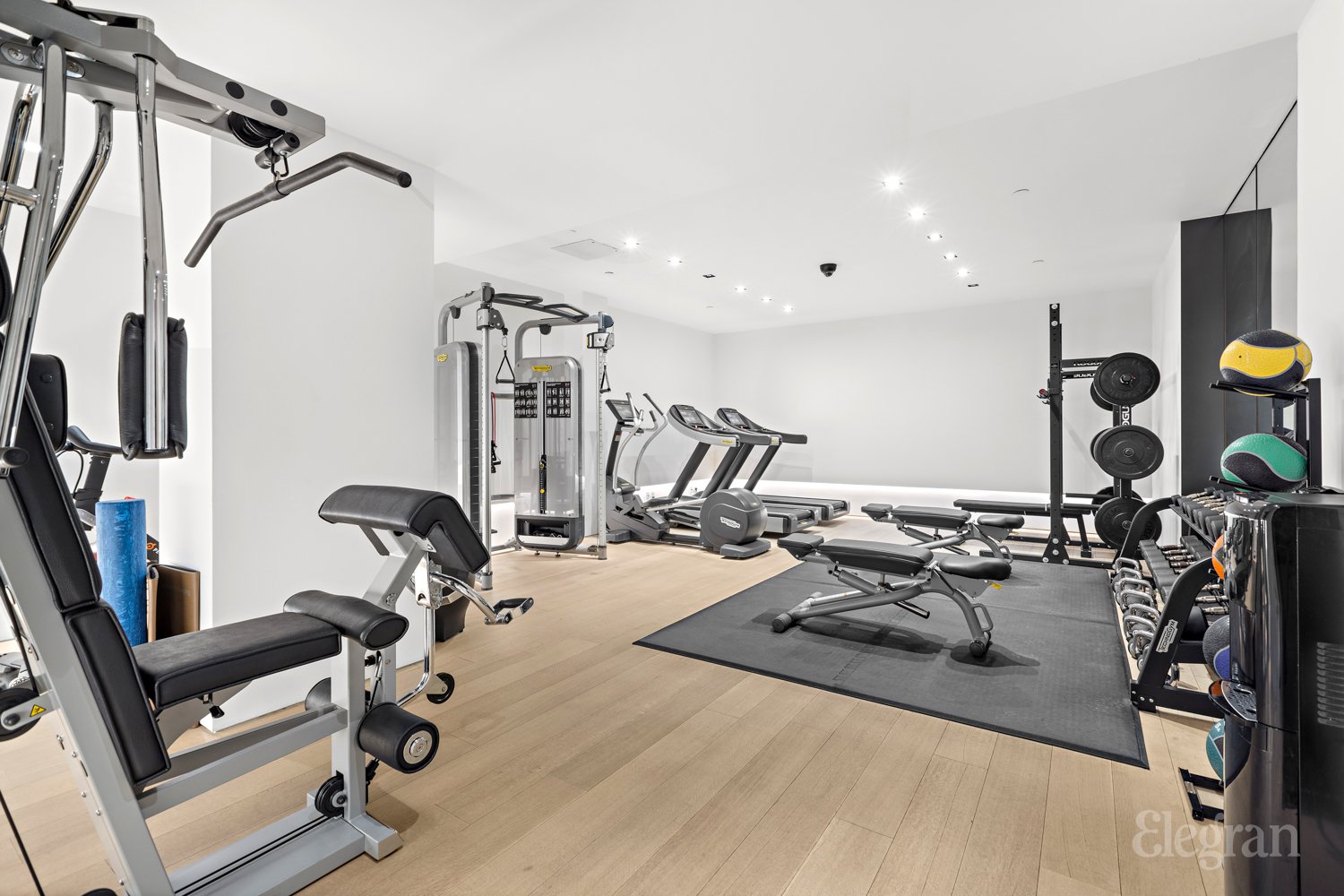 ;
;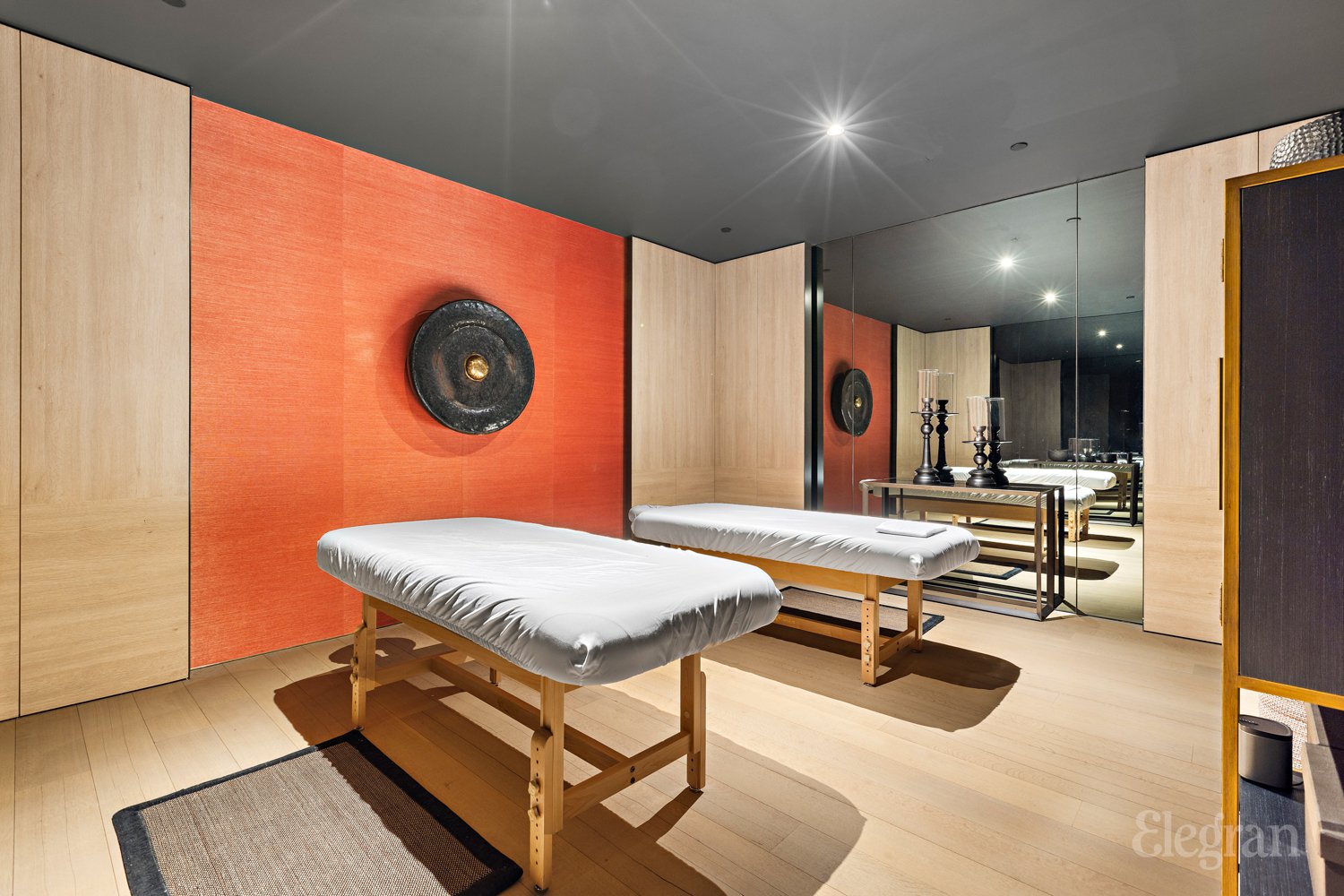 ;
;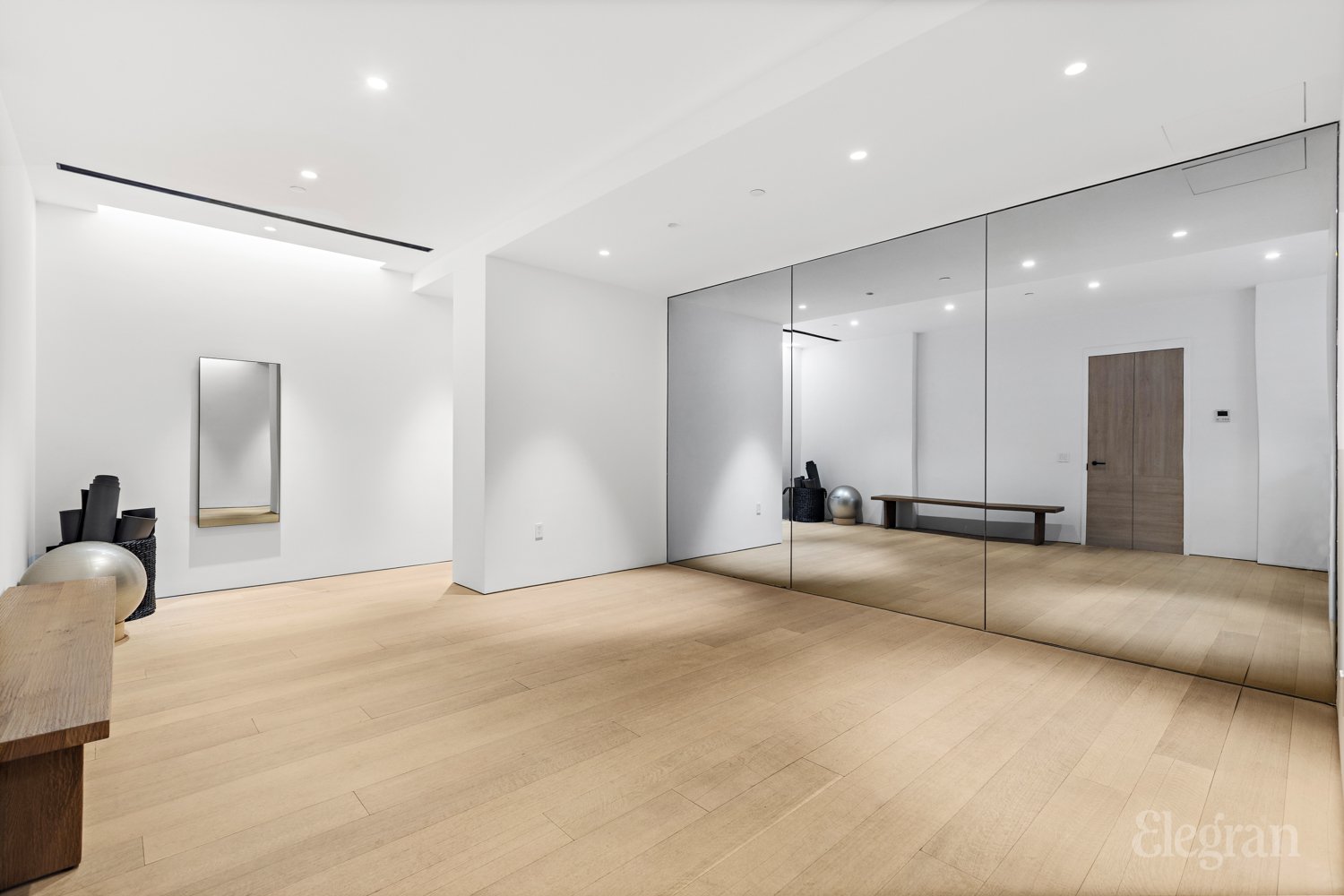 ;
;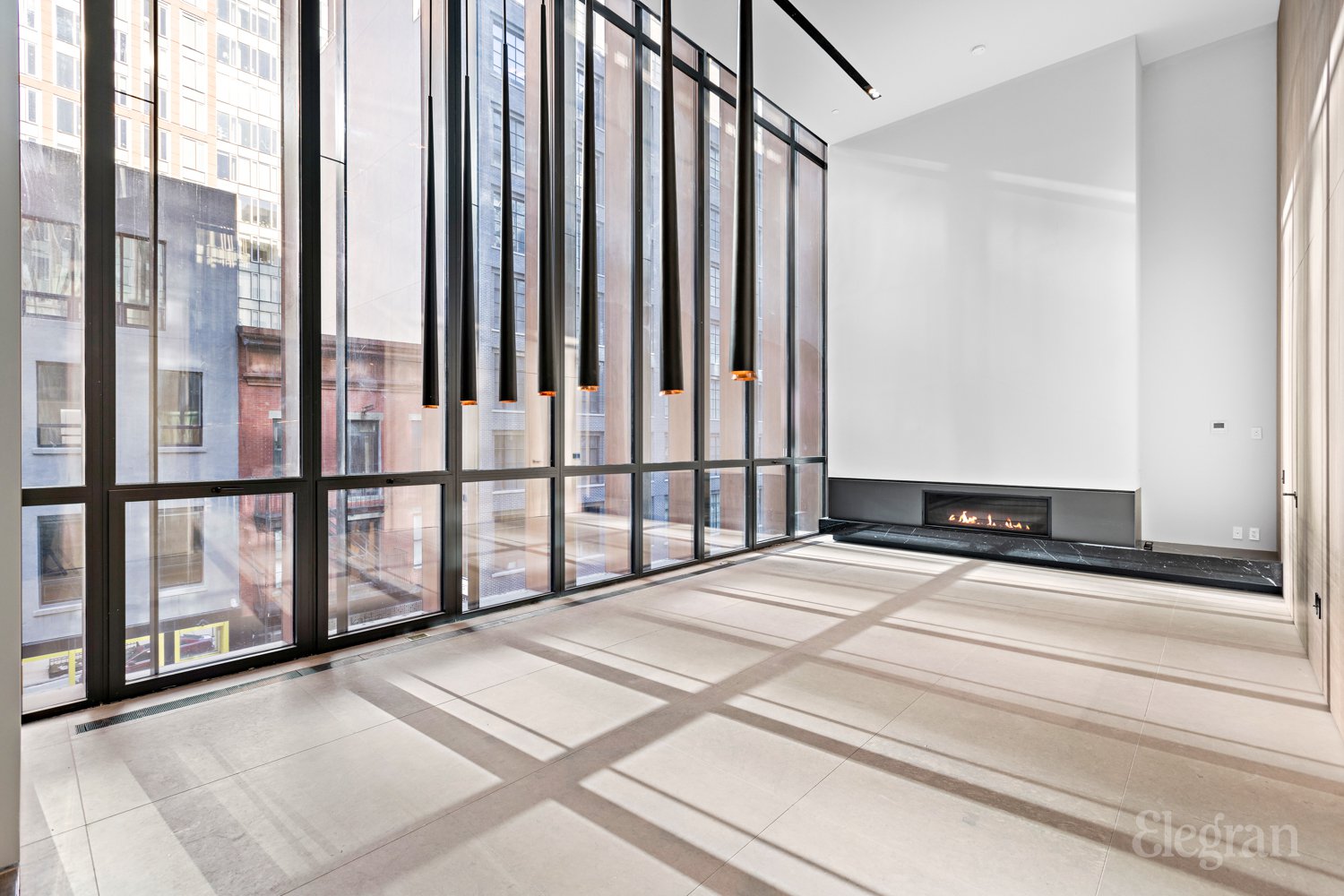 ;
;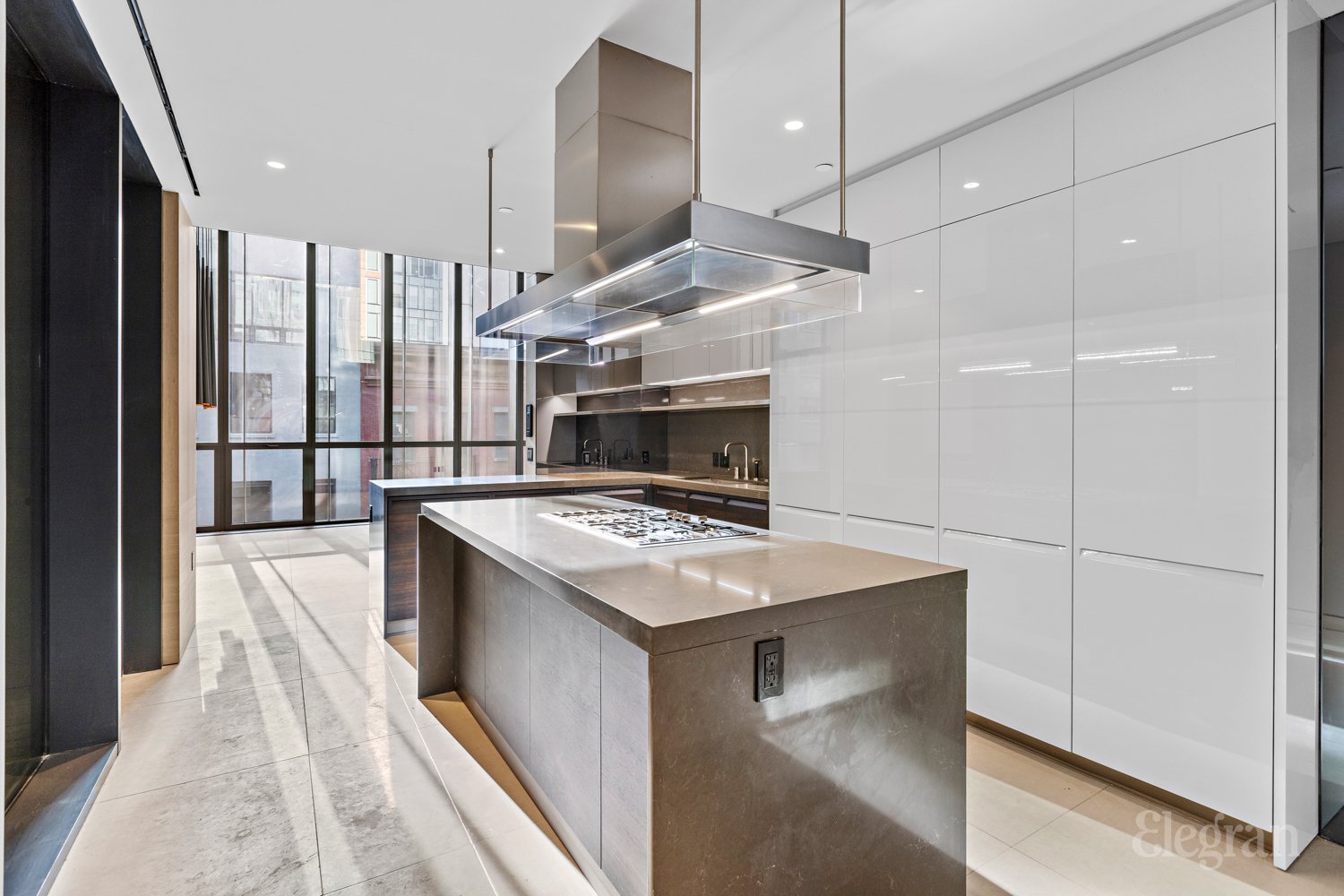 ;
;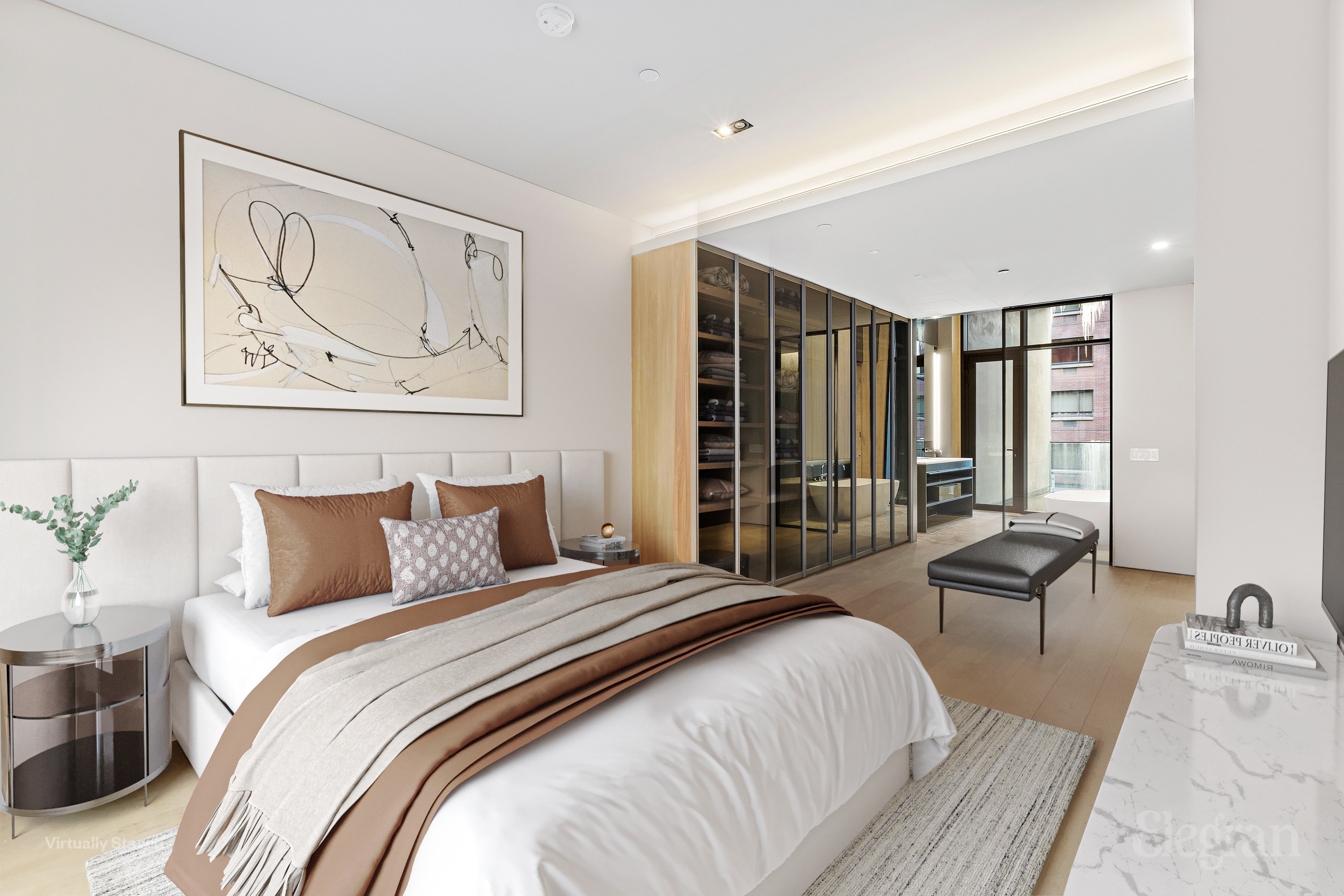 ;
;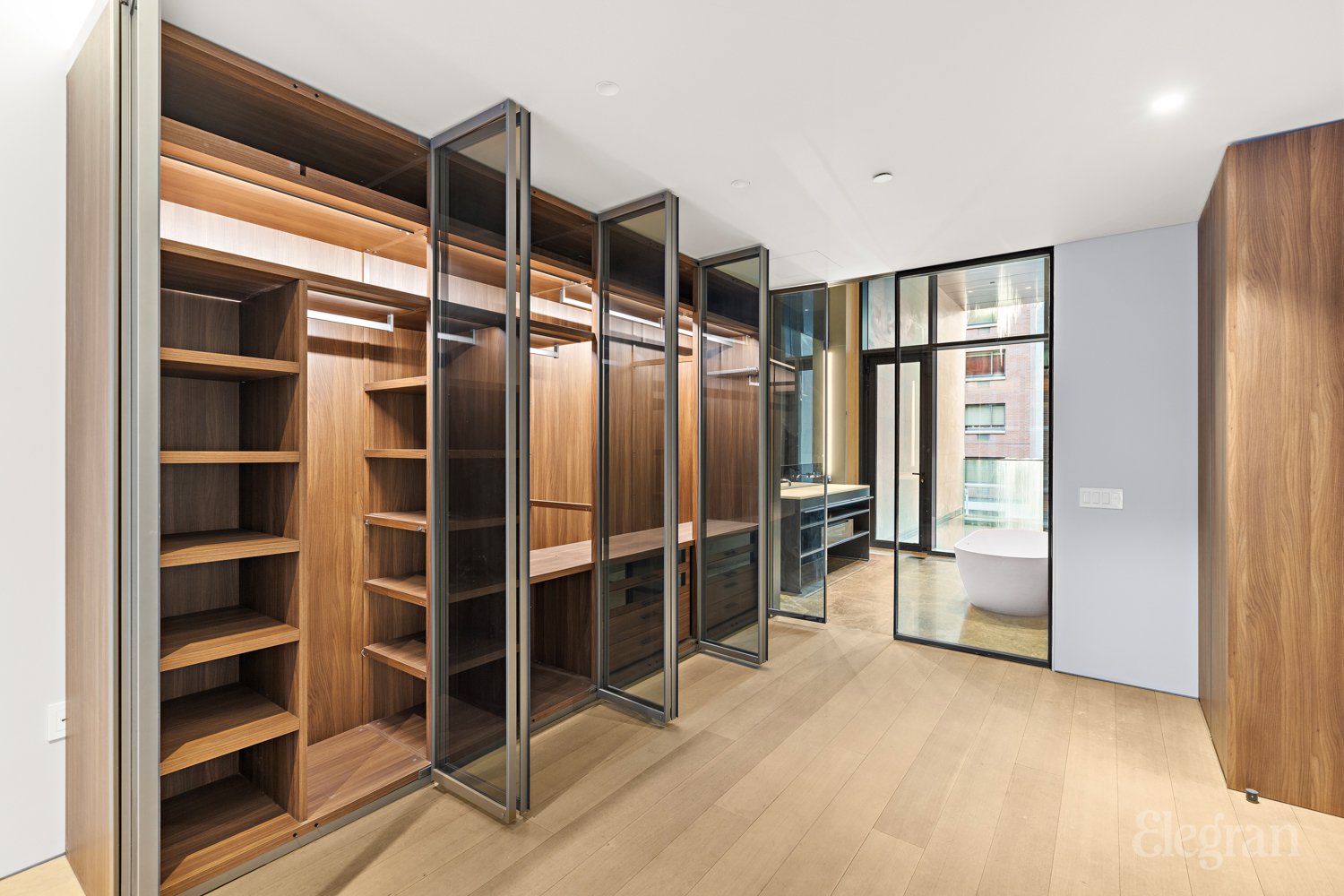 ;
;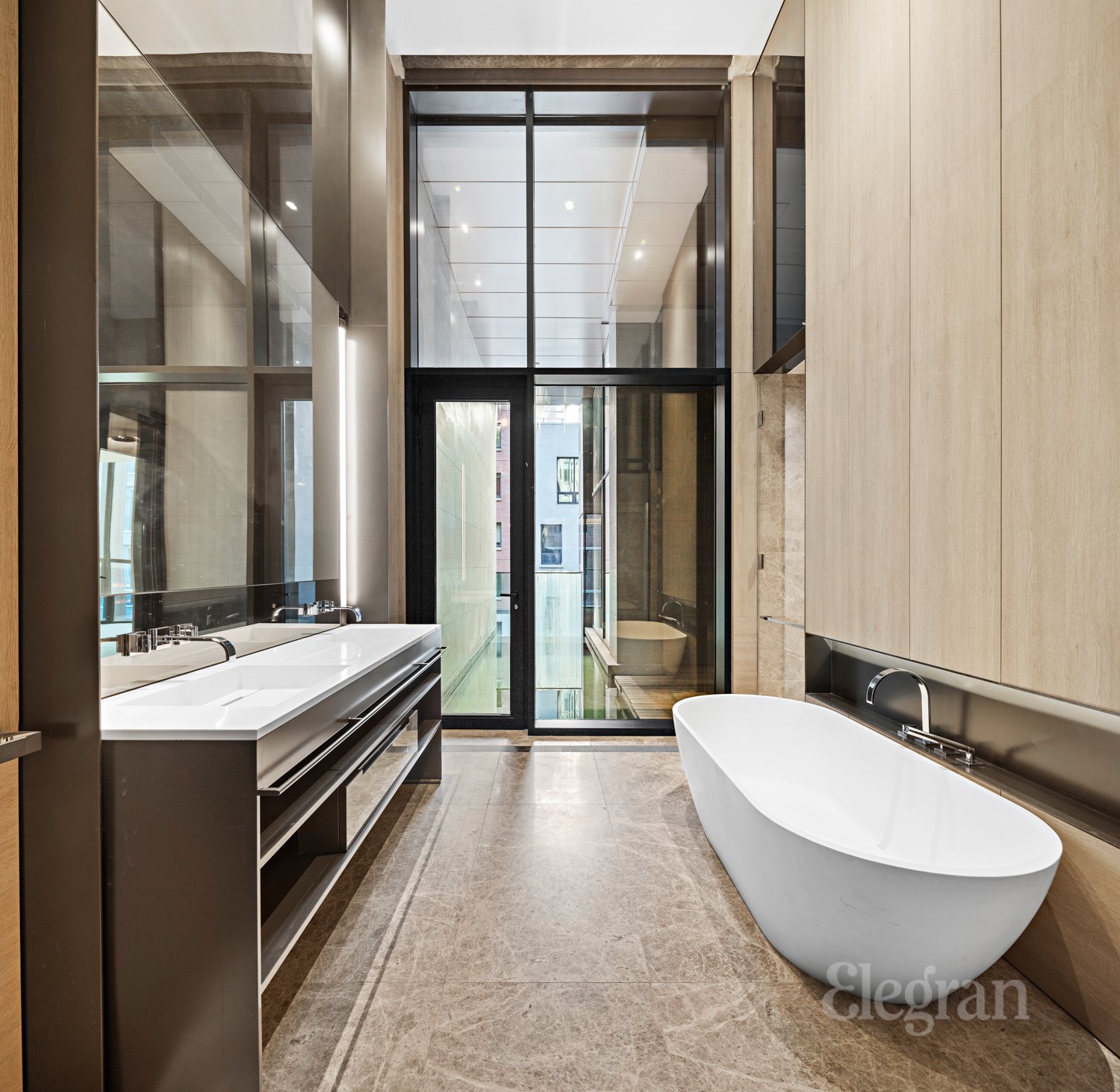 ;
;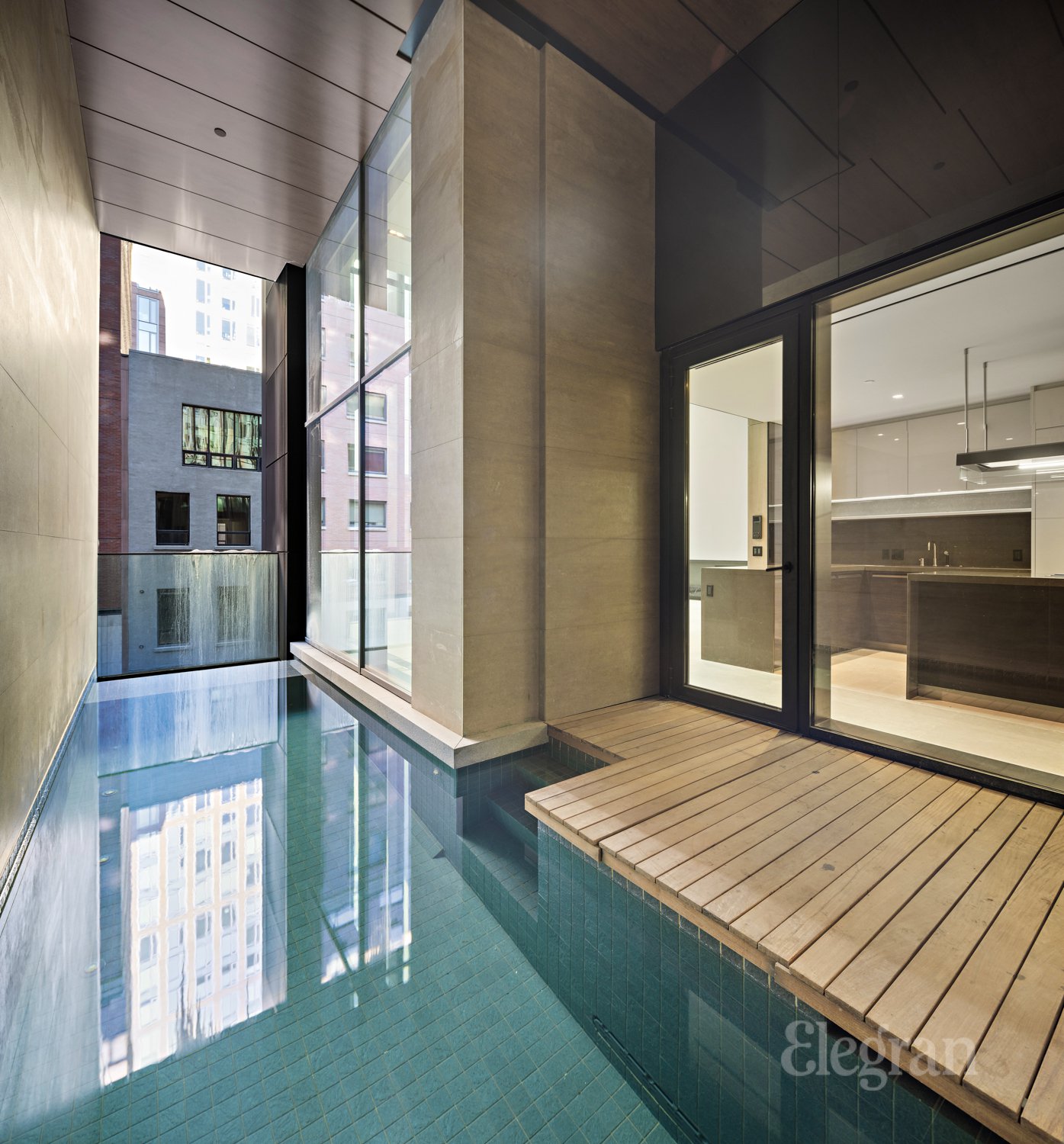 ;
;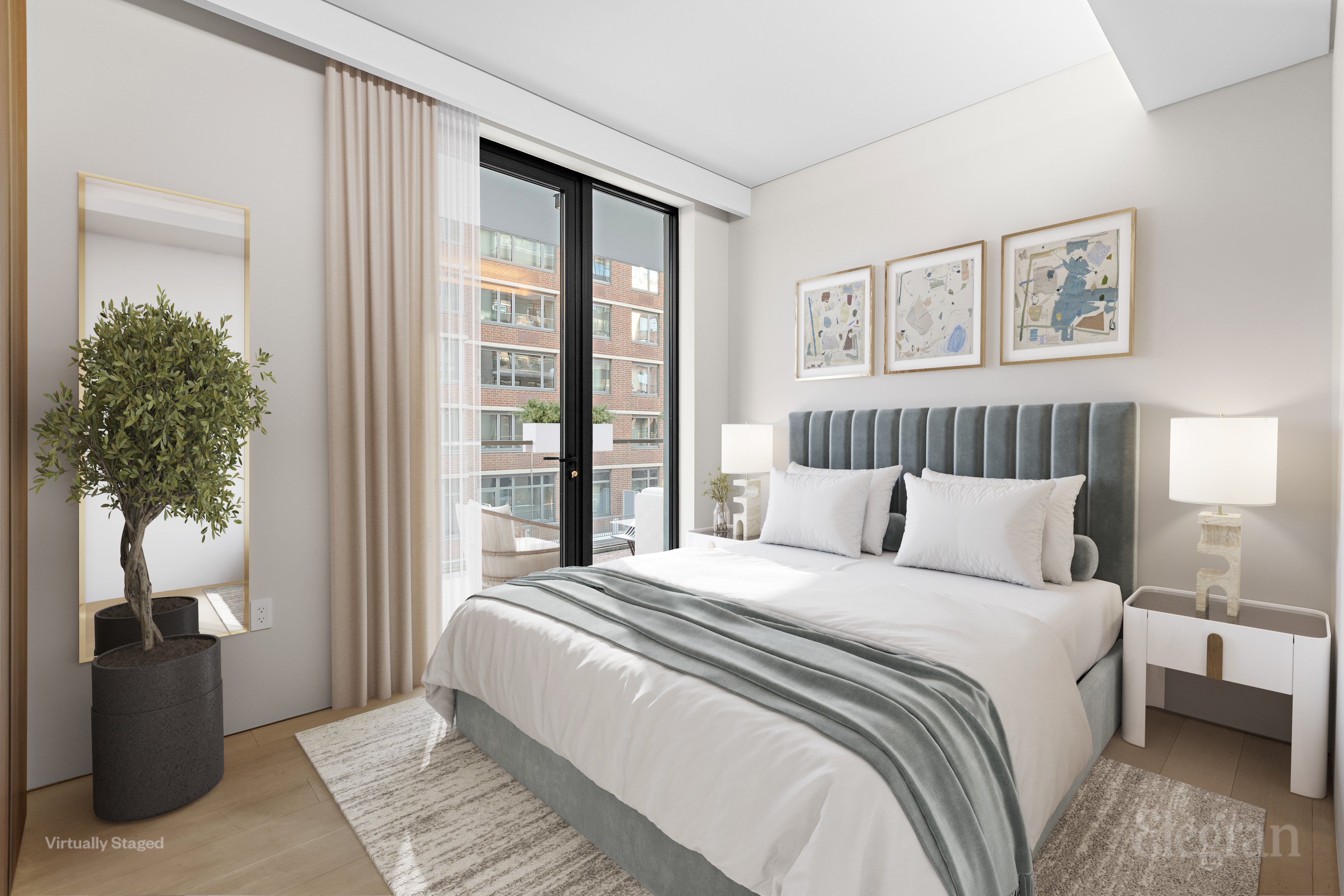 ;
;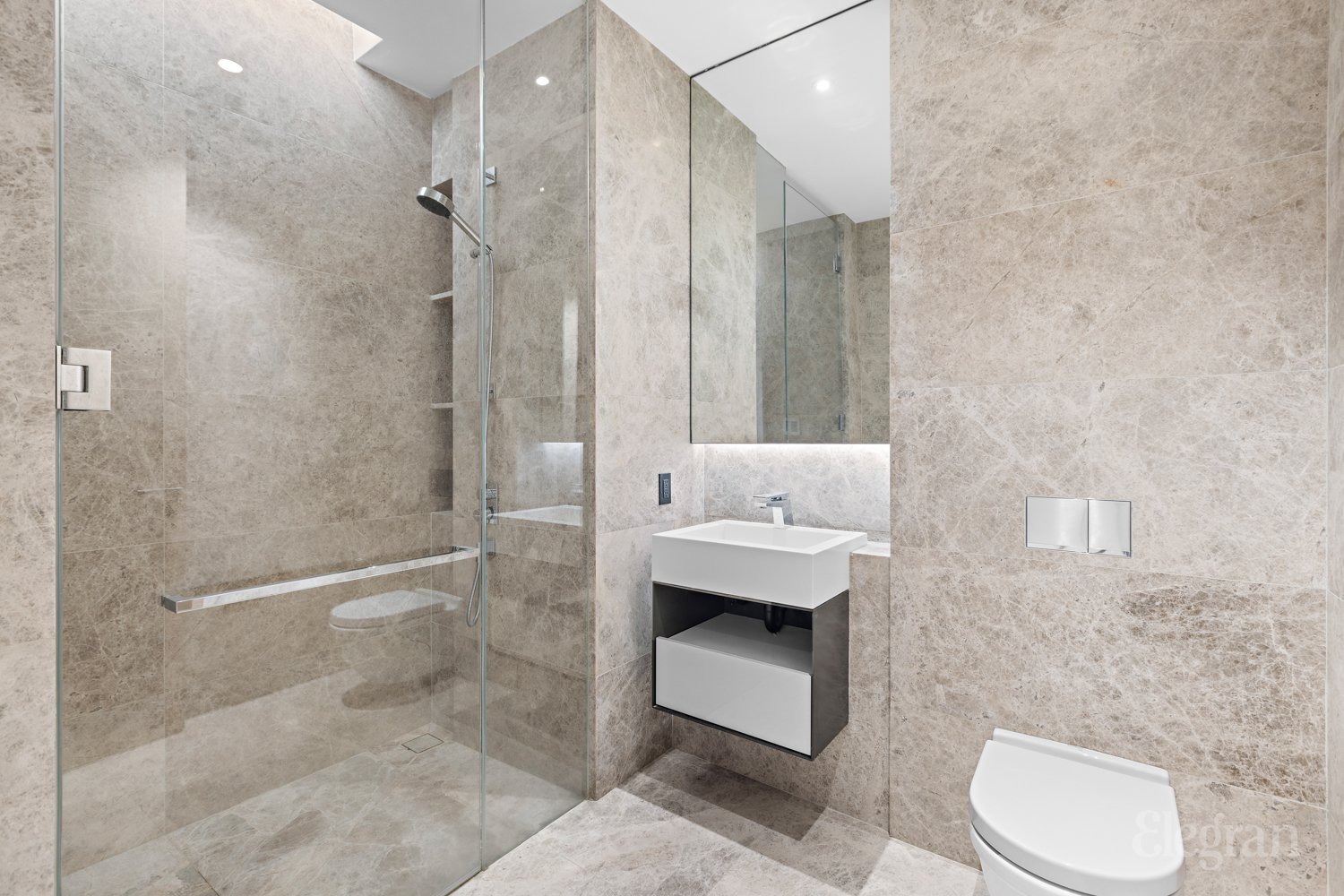 ;
;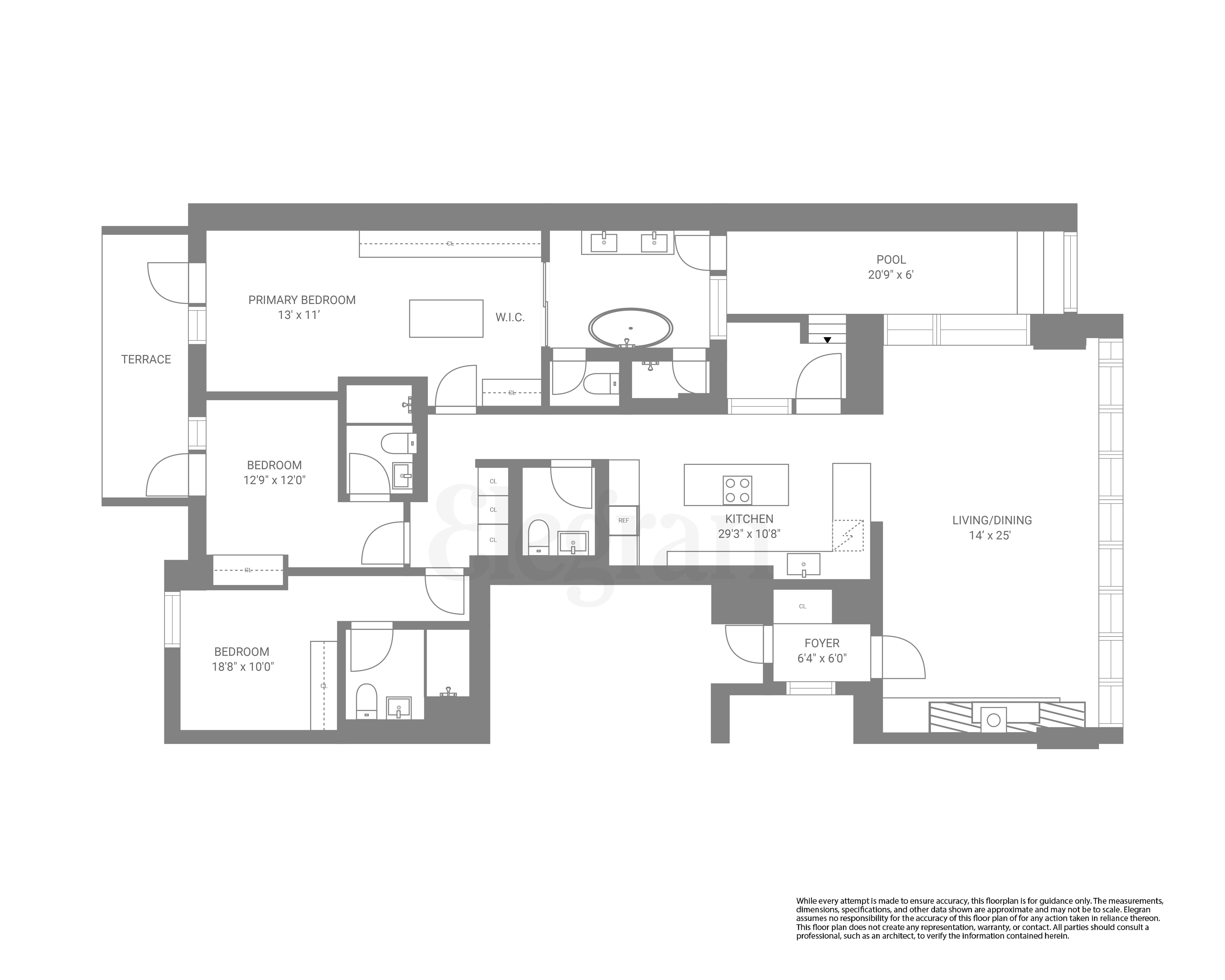 ;
;